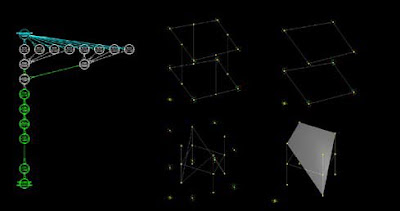In this article, Michael Hensel and Achim Menges argue for an ecological understanding of architecture that promotes the differentiation of environmental conditions through a morphological intelligence, which promises not only a new spatial paradigm for architectural design, but also a far more sustainable one that links the performance capacity of material systems with environmental modulation and the resulting provisions and opportunities for inhabitation.
This article introduces a take on architectural design that incorporates Banham’s varied and temporal spatiality into substantial yet equally varied structures, by shifting away from the homogenous and largely monofunctional material systems that make up the built environment today, and towards heterogeneous and multi-performance systems. The aim is to show how these systems can modulate and, in turn, be modulated by environmental conditions, and to suggest alternative spatial strategies based on gradient threshold conditions.
Architectural discourse in the last decades has largely moved away from universal space and declared a preference for heterogeneous architectures. This preference is evident in two distinct strategies. The first entails a two-step approach to varied space, commencing from generic shells that are subsequently tailored to the needs of their eventual inhabitants. The second strategy is the design of exotically shaped buildings that are, from the outset, varied in expression and spatiality.
Both strategies concur, however, in embracing standardized requirements for interior environments, such as statistically determined homogenous interior climates for public or office buildings, as well as the limited range of building systems.
Unfortunately, environmental design and engineering remains a question of post-design optimisation rather than informing the design process from a very early stage. Moreover, a homogenised interior environment simply cannot satisfy the multiple and contrasting needs of its inhabitants.
A remedy may be found in an understanding of architecture as ecology, involving dynamic and varied relations and mutual modulation between material systems, macro- and micro-environmental conditions, and individual and collective inhabitation.
Example:
Mambrane Canopy Project for the terrace of the AA,2007This article introduces a take on architectural design that incorporates Banham’s varied and temporal spatiality into substantial yet equally varied structures, by shifting away from the homogenous and largely monofunctional material systems that make up the built environment today, and towards heterogeneous and multi-performance systems. The aim is to show how these systems can modulate and, in turn, be modulated by environmental conditions, and to suggest alternative spatial strategies based on gradient threshold conditions.
Architectural discourse in the last decades has largely moved away from universal space and declared a preference for heterogeneous architectures. This preference is evident in two distinct strategies. The first entails a two-step approach to varied space, commencing from generic shells that are subsequently tailored to the needs of their eventual inhabitants. The second strategy is the design of exotically shaped buildings that are, from the outset, varied in expression and spatiality.
Both strategies concur, however, in embracing standardized requirements for interior environments, such as statistically determined homogenous interior climates for public or office buildings, as well as the limited range of building systems.
Unfortunately, environmental design and engineering remains a question of post-design optimisation rather than informing the design process from a very early stage. Moreover, a homogenised interior environment simply cannot satisfy the multiple and contrasting needs of its inhabitants.
A remedy may be found in an understanding of architecture as ecology, involving dynamic and varied relations and mutual modulation between material systems, macro- and micro-environmental conditions, and individual and collective inhabitation.
Example:
 EmTech:Membrane Canopy
EmTech:Membrane Canopyhttp://www.aaschool.ac.uk/Default.aspx?section=projectsreviewsite&projectEntryId=2010
 EmTech:Membrane Canopy
EmTech:Membrane Canopyhttp://www.aaschool.ac.uk/Default.aspx?section=projectsreviewsite&projectEntryId=2010
 EmTech:Membrane Canopy
EmTech:Membrane Canopyhttp://www.aaschool.ac.uk/Default.aspx?section=projectsreviewsite&projectEntryId=2010
 image courtesy of AA in London
image courtesy of AA in Londonhttp://www.bentley.com/en-US/Markets/Building/GenerativeComponents/CaseStudy_AAComponent.htm
 image courtesy of AA in London
image courtesy of AA in Londonhttp://www.bentley.com/en-US/Markets/Building/GenerativeComponents/CaseStudy_AAComponent.htm
AA Emergent Technologies and Design MSc / MArch Programme Architectural Association London
Source link: http://www.aaschool.ac.uk/Default.aspx?section=projectsreviewsite&projectEntryId=2010
Source link: http://www.aaschool.ac.uk/Default.aspx?section=projectsreviewsite&projectEntryId=2010
Excerpt from:
Michael Hensel + Achim Menges
2006: ‘Differentiation and Performance: Multi-Performance Architectures and Modulated Environments’
AD 76/2 = 180, p. 60-69
Summarized by: Xinyu SHI
Michael Hensel + Achim Menges
2006: ‘Differentiation and Performance: Multi-Performance Architectures and Modulated Environments’
AD 76/2 = 180, p. 60-69
Summarized by: Xinyu SHI
No comments:
Post a Comment