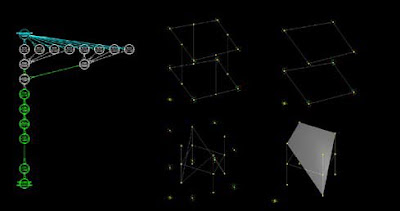In biological systems, self organization is a process in which patterns at global level of a system emerges solely from numerous interactions among the lower-level components of the system. Moreover, the rules specifiying interactions among the system’s components are executed using only local information, without reference to the global pattern.
Aristid Lindenmayer: (November 17, 1925 – October 30, 1989). He was an Hungarian biologist, he developed a formal language that is today called L-systems or lindemayer systems. Using those systems Lindenmayer modeled the behaivour of cells of plants. L sytem’s are nowadays used to model whole plants.
Formal Grammar:
Lindemayer’s original L-system for modeling.
Variables: A and B
Constants: none
Start: A
Rules: (A --> AB), (B A)
Which produces
N = 0: A
N = 1: AB
N = 2: ABA
N = 3: ABAAB
N = 4: ABAABABA
N = 5: ABAABABAABAAB
N = 6: ABAABABAABAABABABA
N = 7: ABAABABAABAABABABAABAABABAABAAB
The aim of this technology is:
To develop designs and materials, inspired by nature, that are able to adapt to different external stimuli and can interact by themselves, in order to optimize their functions, and also capable to grow.






http://archnet.org/library/images/thumbnails.jsp?location_id=3167
http://www.aia.org/aiarchitect/thisweek03/tw0131/0131tw5bestpract_termite.htm
http://en.wikipedia.org/wiki/Eastgate_Centre,_Harare
Photographer Courtesy of architect
Copyright Aga Khan Award for Architecture
Source Aga Khan Trust for Culture
Caption Plan for HVAC system
Designing for thermal control
The Eastgate Centre's design is a deliberate move away from the "big glass block". Glass office blocks are typically expensive to maintain at a comfortable temperature, needing substantial heating in the winter and cooling in the summer. They tend to recycle air, in an attempt to keep the expensively conditioned atmosphere inside, leading to high levels of air pollution in the building. Artificial air-conditioning systems are high-maintenance, and Zimbabwe has the additional problem that the original system and most spare parts have to be imported, squandering foreign exchange reserves.
Mick Pearce, the architect, therefore took an alternative approach. Because of its altitude, Harare has a temperate climate despite being in the tropics, and the typical daily temperature swing is 10 or 40 °C. This makes a mechanical or passive cooling system a viable alternative to artificial air-conditioning.
Passive cooling
Passive cooling works by storing heat in the day and venting it at night as temperatures drop.
* Start of day: the building is cool.
* During day: machines and people generate heat, and the sun shines. Heat is absorbed by the fabric of the building, which has a high heat capacity, so that the temperature inside increases but not greatly.
* Evening: temperatures outside drop. The warm internal air is vented through chimneys, assisted by fans but also rising naturally because it is less dense, and drawing in denser cool air at the bottom of the building.
* Night: this process continues, cold air flowing through cavities in the floor slabs until the building's fabric has reached the ideal temperature to start the next day.
Passively cooled, Eastgate uses only 10% of the energy needed by a similar conventionally cooled building.
Eastgate is emulated by London's Portcullis House (2001), opposite the Palace of Westminster. The distinctive giant chimneys on which the system relies are clearly visible.
Excerpt from: HENSEL, Michael
2006: “Computing Self-Organisation: Environmentally Sensitive Growth Modelling” AD 76/2 = 180; p.12-17.
Summarized by: Grygorii Zotov













